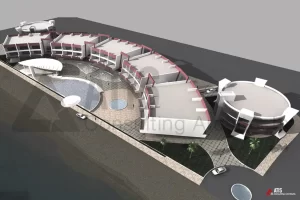
Cyprus Residential-Tourist Complex
Our employer in this project was Theodore Company and Mr. Grabian, who asked us for the initial design of this collection with the following specifications:
Home » Edge Portfolio

Our employer in this project was Theodore Company and Mr. Grabian, who asked us for the initial design of this collection with the following specifications:
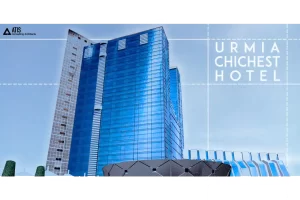
Employer: Management and Planning Organization of Azerbaijan Province Location: The northern side of Lake Urmia Level below the building: About 20 thousand square meters Design
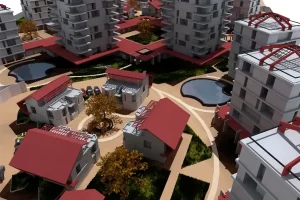
Employer: Isfahan Islamic Revolution Housing Foundation Location: Isfahan, Shahreza Level below the building: 480 residential units on 134 thousand square meters of land Design specifications:
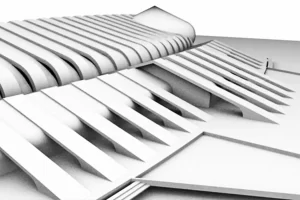
Employer: Country Airports Company Location: Esfahan Design specifications: Observing all the standards and criteria of modern airport design along with combining it with the traditional
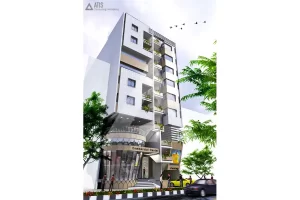
Employer: Mr. Jalal Aq Pir Bolagh Location: Urmia, Ostadan Street Infrastructure level: About 10,000 square meters – Project specifications: This office-commercial building is located in
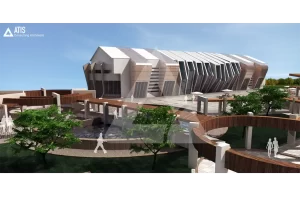
Employer: Mr. Jalal Pir Aghbolagh Location: 20 km from Urmia Level below the building: 59340 square meters Design specifications: This project is designed to renovate
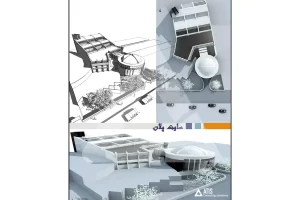
Strategic Research Center Pavilion: Employer: Expediency Council Location: Tehran, Niavaran Level below the building: About 5200 square meters Design specifications: The complex consists of five
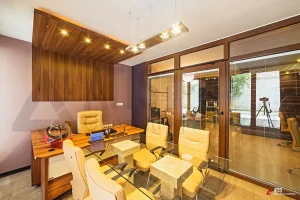
Client: Azhandpanam Company Moderator: Azhandpanam Company Designer: Engineer Amir Darvishnejad

Client: Tehran Municipality Location: Tehran – Ayatollah Kashani Area: 50,000 square meters Year: 1391 Type of activity: Phase one design
